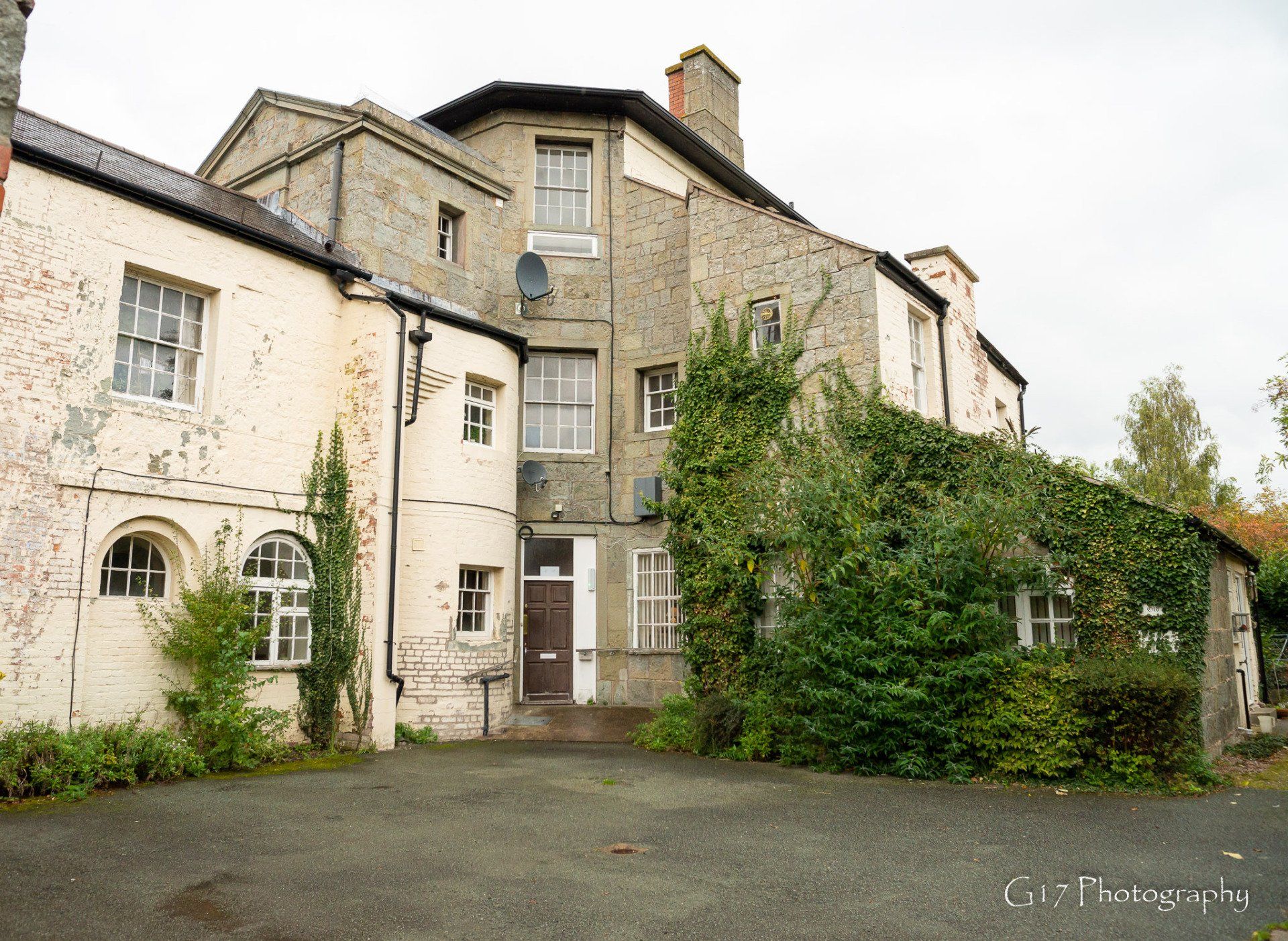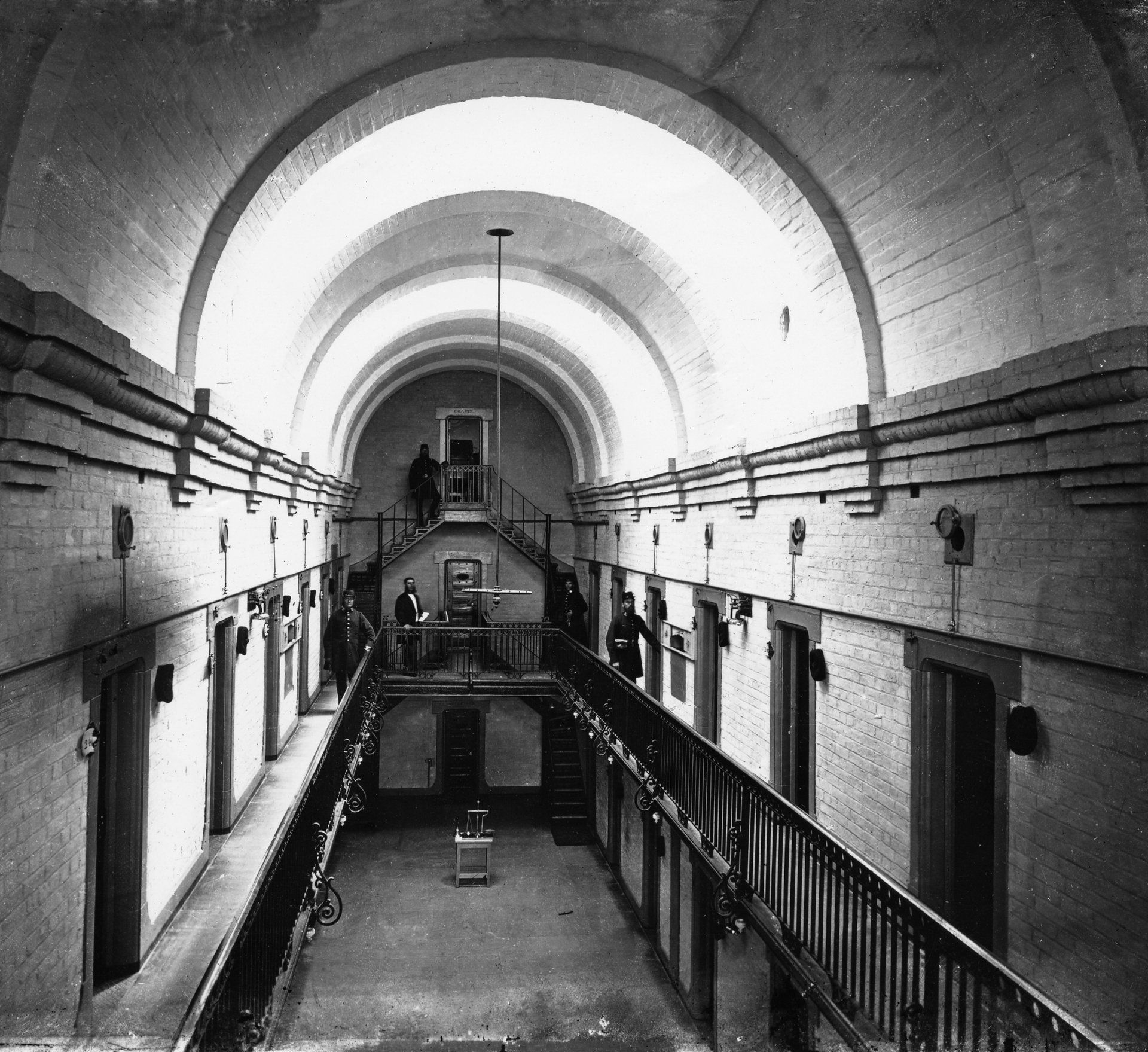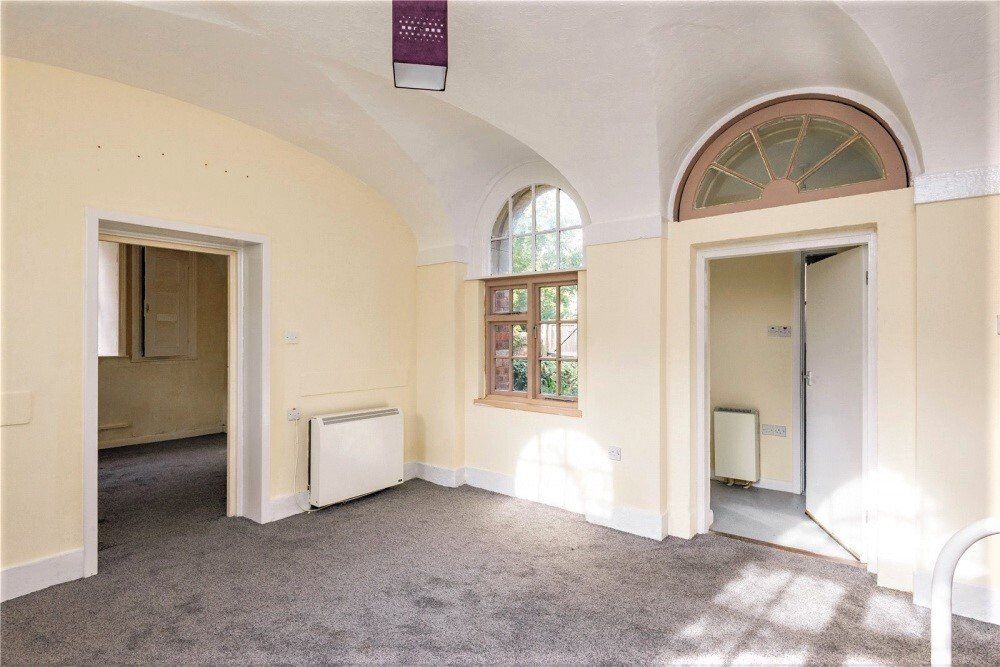Montgomery Gaol
Gaol Rd, Montgomery SY15 6QR
Exterior
All that remains is the Governor’s House, with attached fragments and some smaller detached buildings. The house is of stone with neat classical detailing in a late Georgian manner, best seen on the diagonal walls: the end of the short SW range has a pediment. Other buildings were partly constructed of brick. The wall of one cell block survived until 1983 and is seen on the photograph. Some barred windows remain.
The prison contained a double treadmill that was operated from the felons’ and the vagrants’ yards. The chapel was situated over the Governor’s quarters and could be accessed from each of the wings. Small detached houses on either side may have been infirmaries or warders’ quarters.
The fine gateway was erected by one of Penson’s pupils, J.W. Poundley, in 1866 when access to the prison was altered.
The Building Today
The Gaol closed in 1878 when prisons were taken over by the government. The building was sold and its materials mostly re-used in new buildings. The site has been broken up and portions sold off.
The Governor’s House was at one time divided into flats but has now become a private house.
Text: John Hainsworth
Sources
https://coflein.gov.uk/en/site/32033/details/new-gaol-montgomery
Welton, A, and Welton, J. 2003. The Story of Montgomery: Logaston Press:





