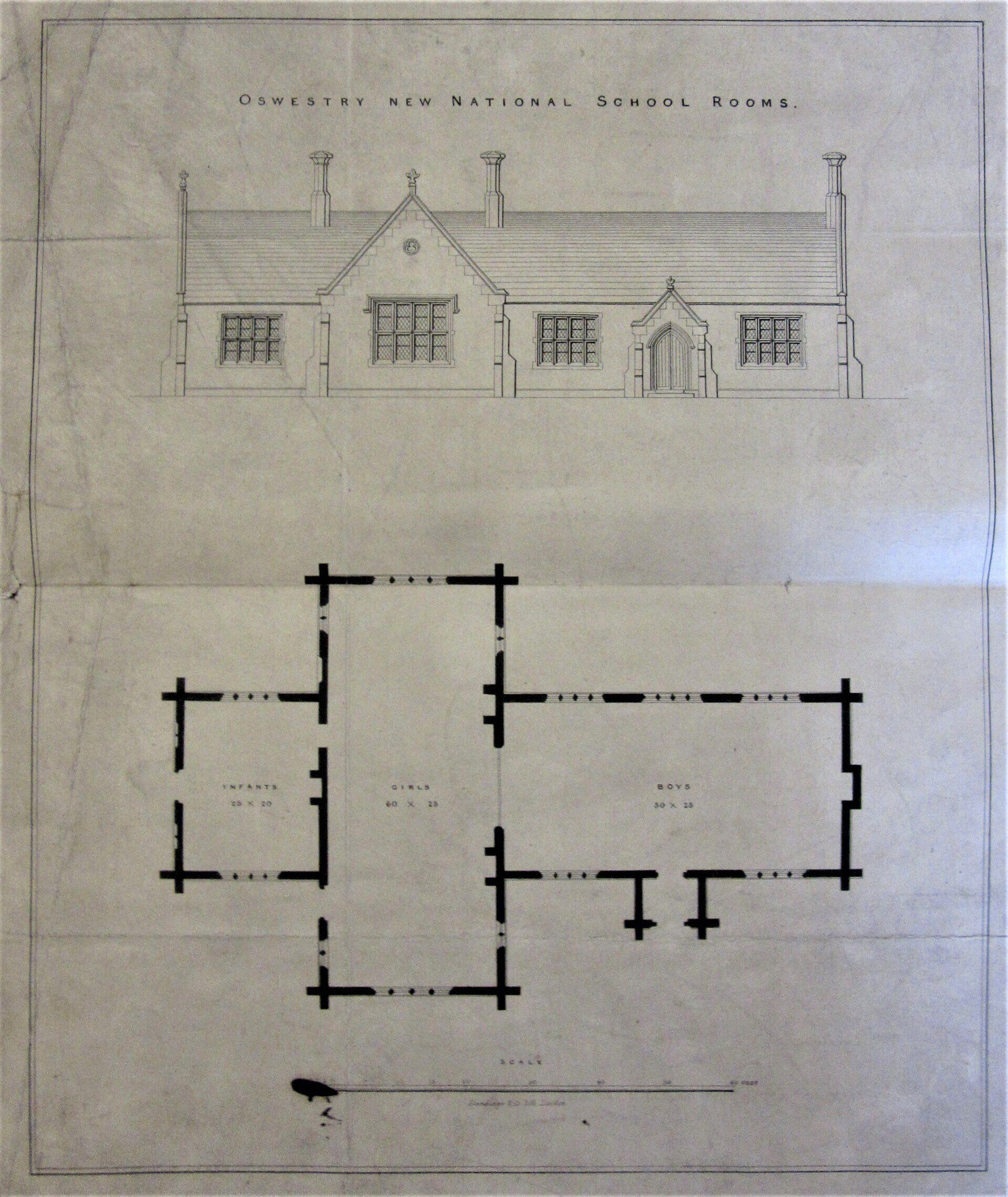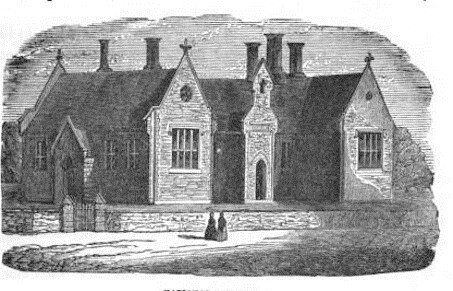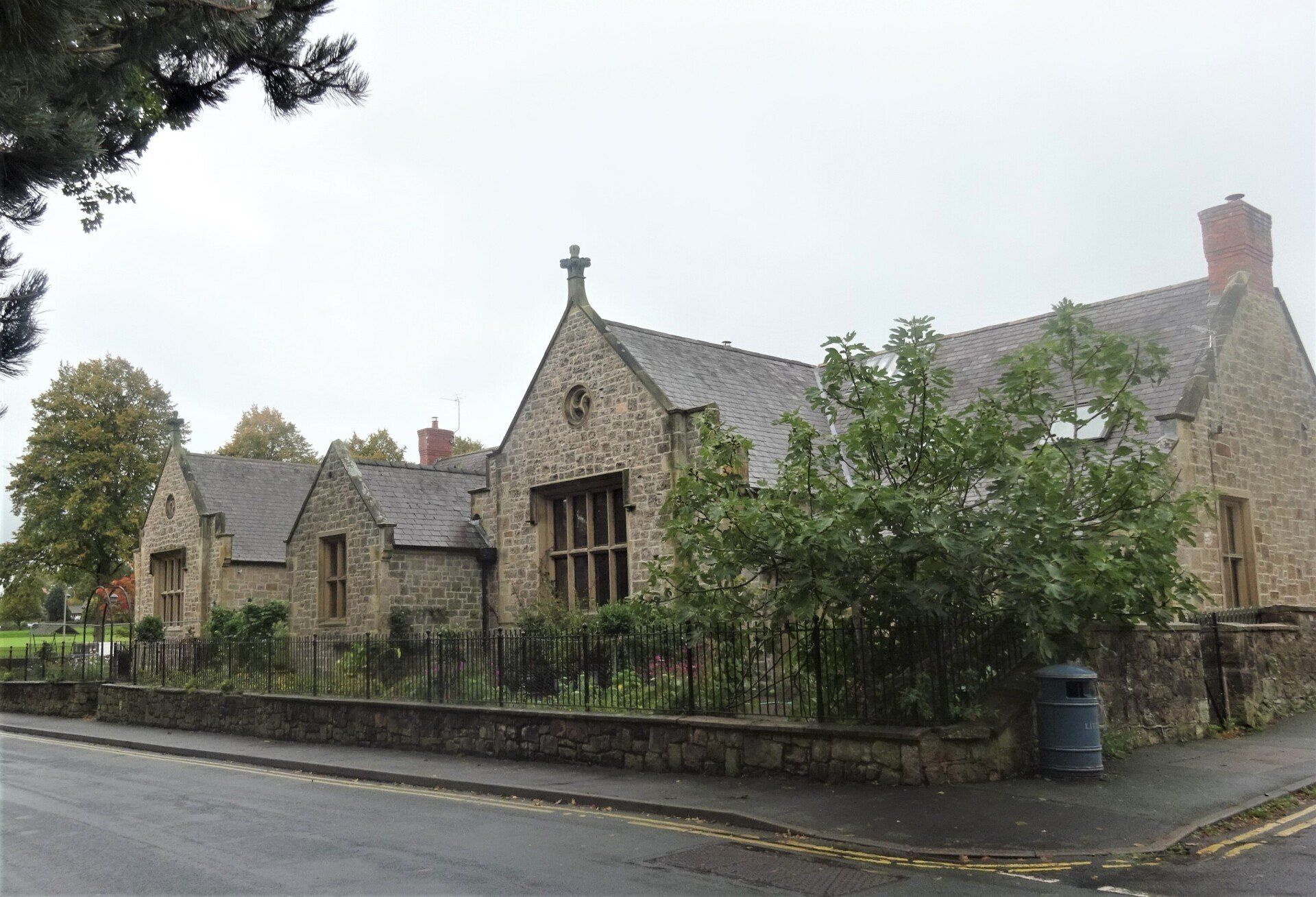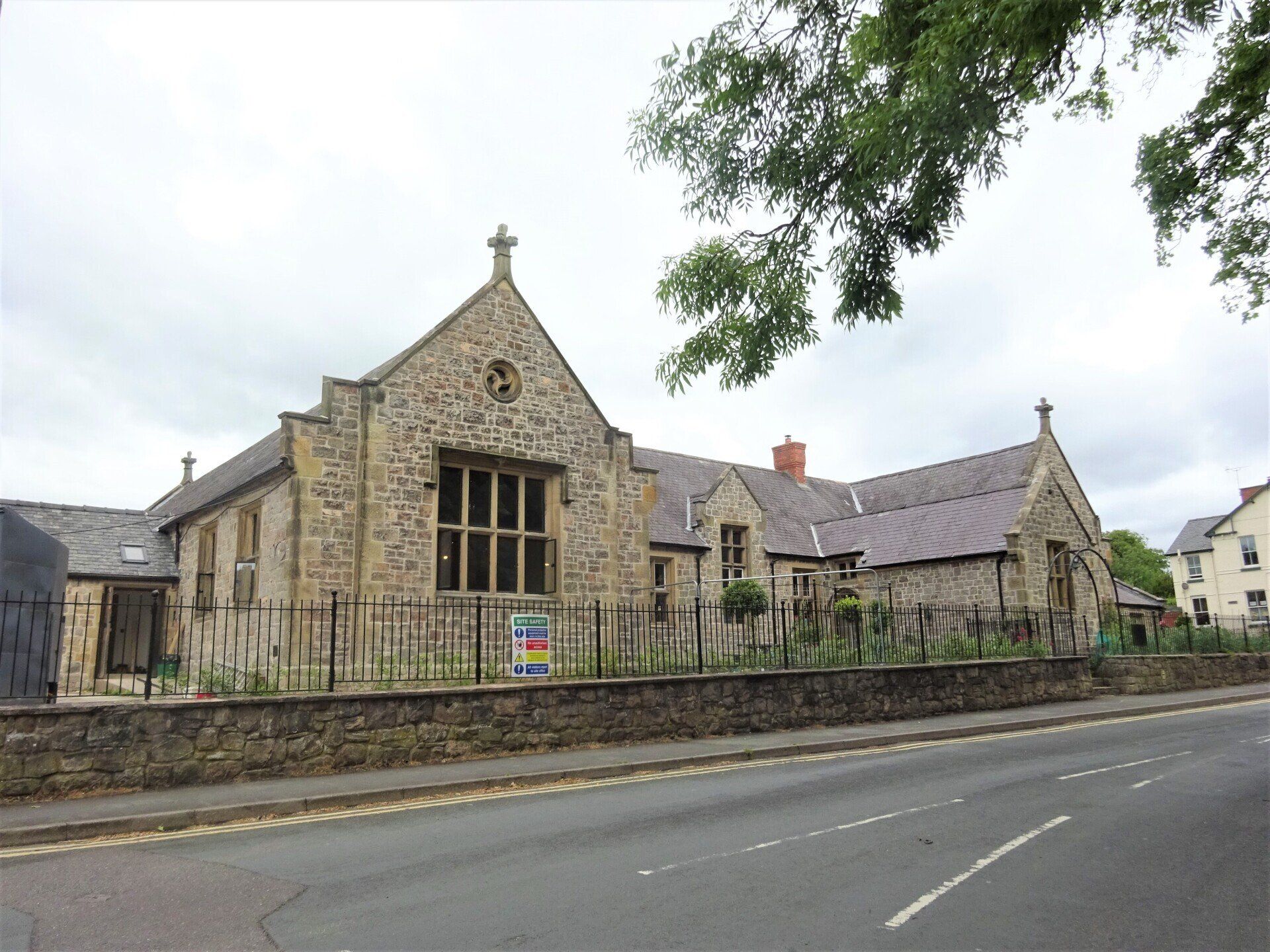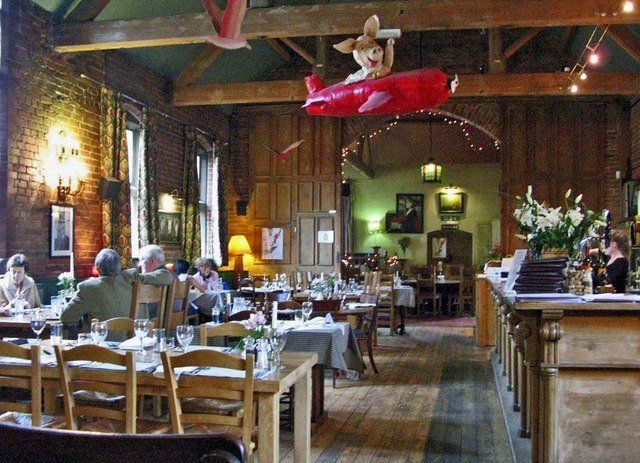Oswestry National School
Welsh Walls, Oswestry SY11 1AW
The National Schools were established in the early 19th Century through the National Society for Promoting Religious Education, a body linked to the Church of England. After existing accommodation in Oswestry proved inadequate a new National School building was begun in May, 1843, close to the Parish Church. It was designed by Penson and built by James Vaughan, a local builder.
An illustration by Robert Cruikshank in William Cathrall’s ‘A History of Oswestry’, 1855, shows a symmetrical, E-shaped design with a more elaborate porch: the gables with their round windows and decorative finials resemble the single one shown in the drawing, suggesting the building may have been extended or the plans amended. Cathrall says there were 199 pupils in the school. In 1870 it was reported that £300 had been raised for enlargement: further extensions were added in keeping with the original design.
As for most of his schools Penson chose a simple, 16th Century style. The school is built of irregular stone blocks with ashlar quoins and dressings. The large, mullioned windows provide ample light and are redolent of the grammar schools of Elizabeth’s reign. There were elaborate chimneys which have gone.
The Building Today
After 1973 the building housed Sixth Formers from Oswestry Boys’ and Girls’ High Schools. After closure in 1985 the building became a well-known restaurant, The Walls, or later The Dining Rooms. This closed in 2016 and the building was converted in 2020 into six residential units. The work has been sympathetically done, though the School does not appear to be listed.
Text: John Hainsworth
Sources
William Cathrall: A History of Oswestry, 1855
https://www.britishnewspaperarchive.co.uk/viewer/bl/0000401/18701202/100/0007

