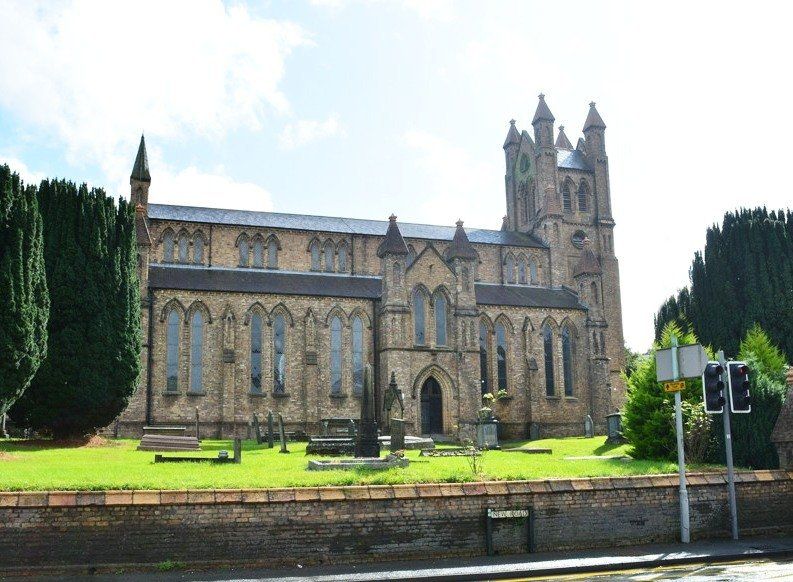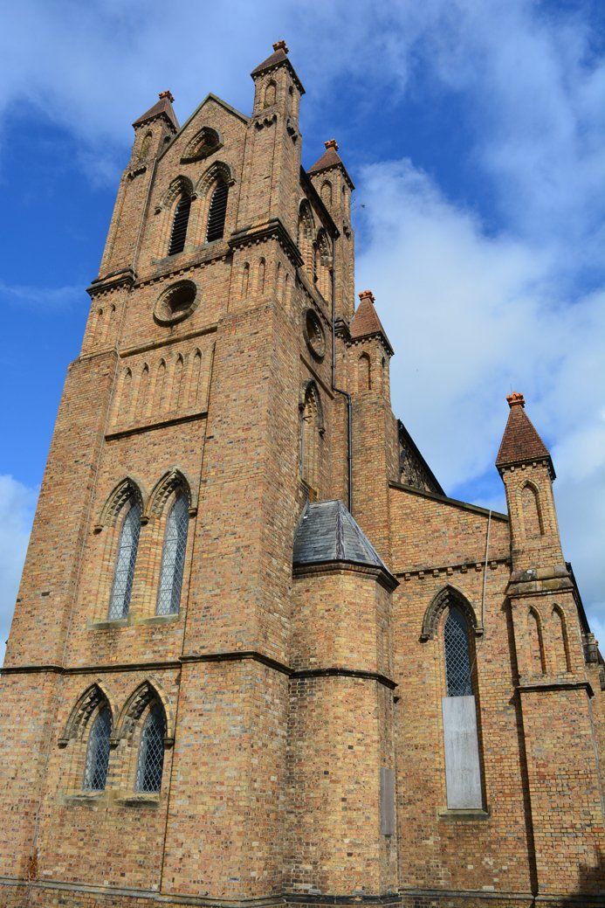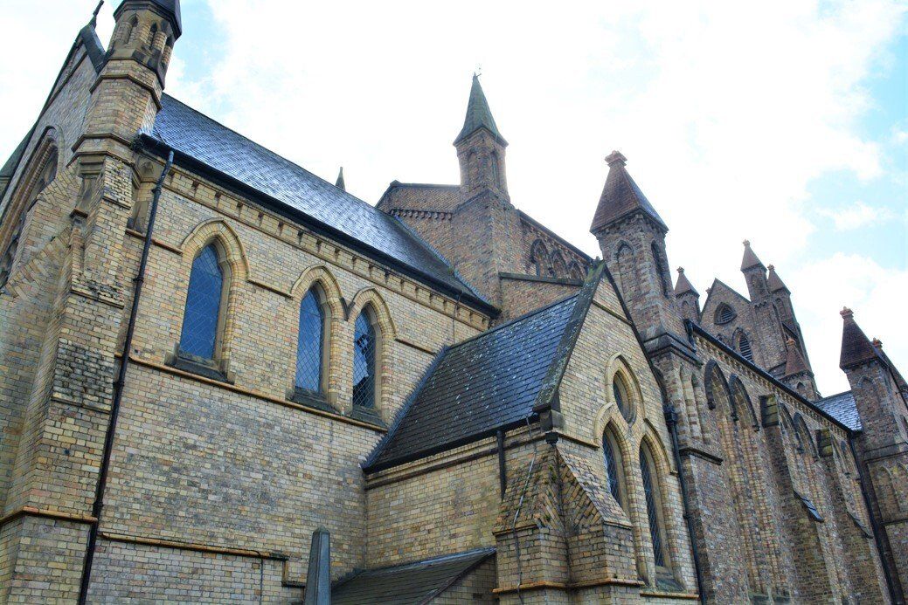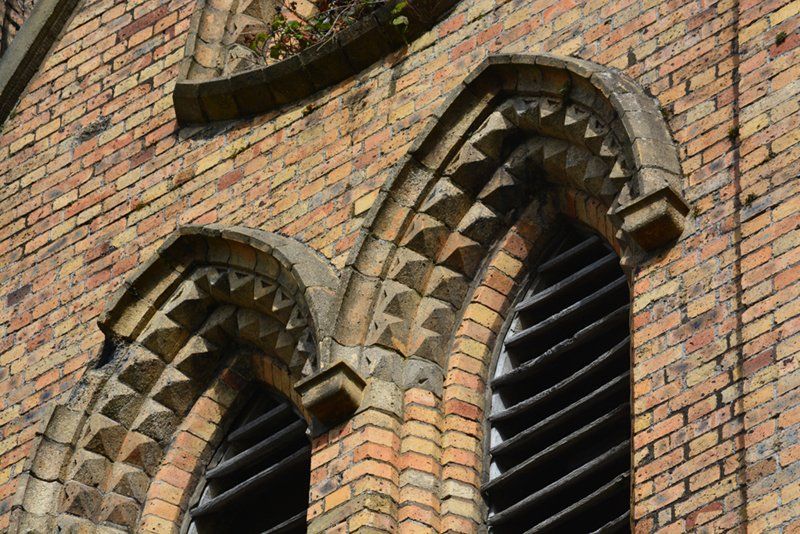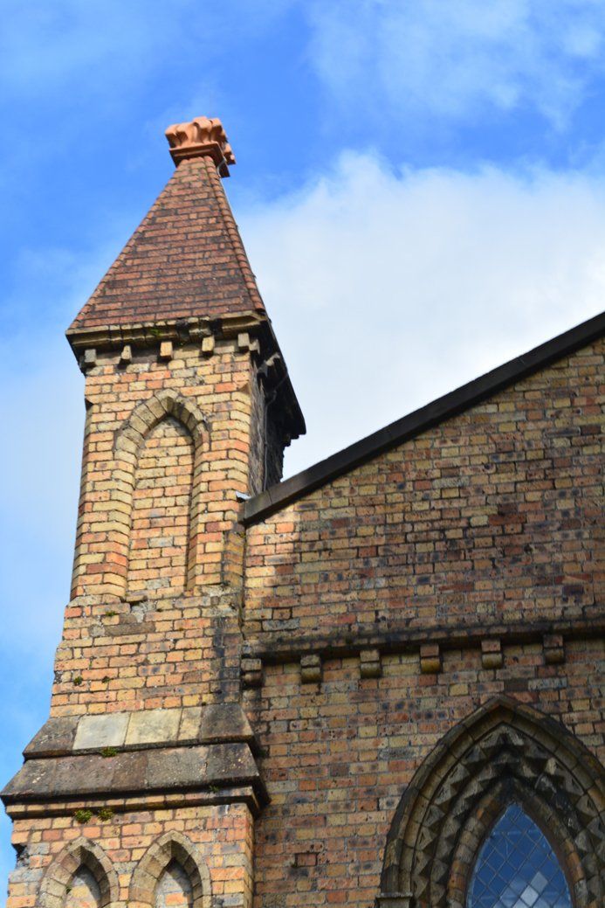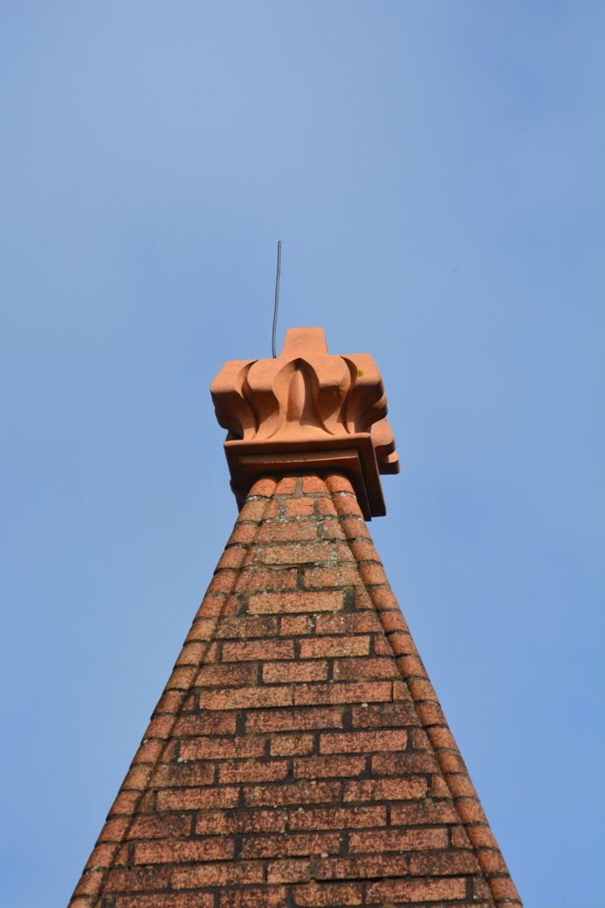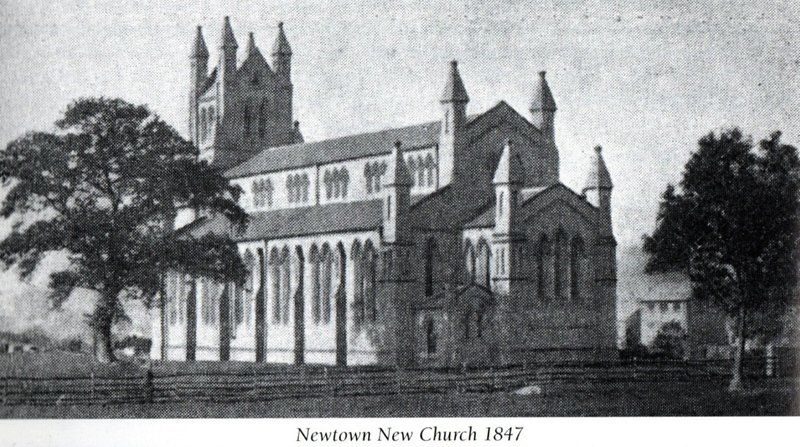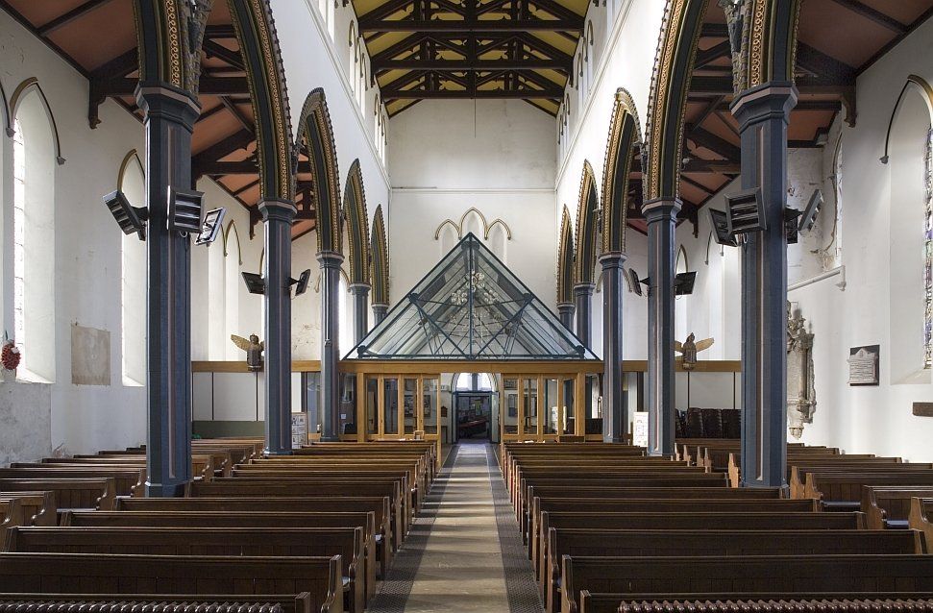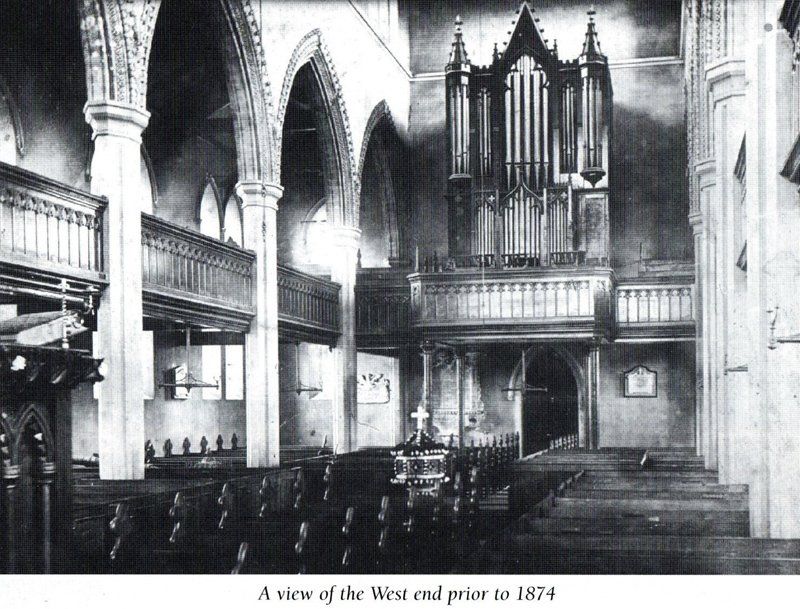St David’s Church, Newtown Also known as New St Mary’s
New Road
Newtown’s old parish church, St Mary’s, stood by the river and was liable to flooding. It had become too small for the growing town. Penson was commissioned to design a replacement: one of many ‘Commissioners’ Churches ’ built with government funding under an act of 1818. Until its closure in 2006 St David’s was the main civic church of Newtown.
Exterior
Construction began in 1843 and the church was opened on 13 September, 1847 when a procession walked from Penson’s Public Rooms (the Flannel Market) to his new church. The architect had moved on from neo-Norman to Early Gothic, with pointed arches and dog-tooth ornament. But his design owes little to conventional Early English.
Penson chose to build in brick and his church seems influenced by the brick Gothic churches of Northern Europe: the tower has been compared to St Salvator’s Cathedral in Bruges. Commissioner’s churches were generally designed to accommodate the maximum number with the minimum outlay: most were built before ‘correct’ versions of Gothic were adopted and many appear flimsy and unconvincing. St David’s is gaunt but bold and assertive: slab-sided when viewed from the road, its massing can be better appreciated from the west where the imposing tower rises in five stages, capped by a saddle-back roof and heavy, square pinnacles. These have squat terracotta finials: otherwise ornamentation is limited to simple mouldings and the emphatic dog-tooth above the doors and the ranks of lancet windows. The buff colour of the brick has led St David’s to be called ‘the gingerbread church’.
Penson’s church must have seemed old-fashioned within a few years of its completion. Alterations were carried out in 1873-74 by the Liverpool architect David Walker, a former partner of Penson’s pupil J.W. Poundley. They included a new, more spacious chancel.
The accounts of the church in The Buildings of Wales, Powys and in the listing description claim that Walker’s chancel replaced an apse by Penson, who had provided one at Christ Church, Welshpool. However, a print or drawing reproduced by Nixon Oliver in his ‘Short History’ and dated 1847 clearly shows a short, square-ended chancel with three lancets and heavy pinnacles, in keeping with the rest. Apse or not, it must have been deemed too cramped for Anglican ceremonial. Walker also blocked the north doorway and opened up a new one on the north side of the tower.
The bricks chosen for St David’s appear to have given trouble over the years and have even been blamed for the church’s closure. Their origin has been disputed, but Mr John Pryce-Jones has recently found a report of a meeting at Oswestry in 1844 where a speaker referred to ‘Howell’s ornamental bricks’ and stated that these ‘had already been used in the building of Newtown Church’. John Howell was making ‘firebricks and ornamental tiles’ around this time at Trefonen, near Oswestry and almost certainly supplied terracotta ornament for other Penson churches. His products would have been carried to Newtown by canal. They may have been used for the whole building, or possibly for its internal detail.
A contemporary wall and gate piers matching the pinnacles are listed along with the church.
Interior
The lofty interior has tall arcades with moulded arches and capitals: more elegant and later in style than the exterior. They were attractively painted in 1961-64. The Buildings of Wales suggests that the delicate if repetitive detail of the arcades and the chancel arch might be terracotta and this is indeed the case: an article in the Cambrian News of 8 May, 1874, calls them ‘fancy brick’. The writer is contemptuous of the style adopted only thirty years before. He writes:
Every allowance should be made for the difficulties the architect, Mr David Walker (a man of undoubted skill and taste), had to contend with in dealing with what the Gossiping Guide calls truly " a hideous brick" church. It might better have been improved off the face of the earth. On the whole, the removal of the galleries, and the clearing of the whole space, with the clean cut Cefn stone pillars rising clearly and unobstructedly, is a very great improvement, but these pillars rather increase the ugliness of the fancy brick arches above them, which are decidedly disagreeable in form and detail…
The principal addition to the church is very satisfactory and forms a strong contrast in its design and treatment, to the body of the church itself… This addition consists of a new and extended chance!. with a new vestry on the smith side, the centre of the wall, and an organ chamber on the north side in the angle, formed by the chancel and north aisle….
The new east window designed by Mr Walker is of fine proportion, and its lines are light, bold, and free. It is a five light window, with geometrical tracery, and the only traceried window in the church. It is pity that it should be spoiled by the very ugly old chancel arch through which it is seen. This arch, like those in the nave arcade, is of fancy brick, and is either uglier and more depressed in form than the nave arches, or else the contrast presented by the new window head intensifies its ugliness.
Not everyone would agree, though removal of the galleries made the church look rather bare. Open timber roofs cover the nave and aisles.
By 1874 Penson’s galleries, on three sides, would have been thought more appropriate to a ‘preaching house’, like a non-conformist chapel, than to a church where the congregation would be expected to participate in ritual. They are prominent in this early photograph which also appears to show the corner of a pulpit or reading desk with dog-tooth ornament: it is thought to have occupied the centre of the nave. None of Penson’s fittings have survived David Walker’s changes.
However, when the new church was first built care was taken to transfer parts of the precious 15th Century screen from the old St Mary’s, and Penson must deserve some credit for this. The woodwork was rearranged during the 1874 and later alterations and was transferred to the church at Llanchllwchaiarn when St David’s closed.
Despite a programme of modernisation, when a glass pyramid was installed at the west end for smaller gatherings, attendances dwindled. The presence of another Anglican church in the town along with damp penetration and falling plaster caused the PCC to decide on closure.
The Building Today
St David’s was offered for sale in 2011 but does not seem to have found a buyer. The interior has been stripped. Suggested uses have included an indoor play centre. The large churchyard remains in use, though with little space to park, and the church is easily viewed from the outside. It remains an important landmark in Newtown.
Text: John Hainsworth
Sources
The Buildings of Wales, Powys. Scourfield and Haslam 2013.
Oliver H Nixon. A short history of St. David's Church, the Kerry Road Primary School and the John Griffith Charity, 1847-1997. Parish of Newtown 1997.
Maurice Richards: A History of Newtown, The Powysland Club, 1993
https://www.coflein.gov.uk/en/site/96660/details/st-marys-new-church
https://www.jlb2011.co.uk/walespic/churches/newtown1.htm

