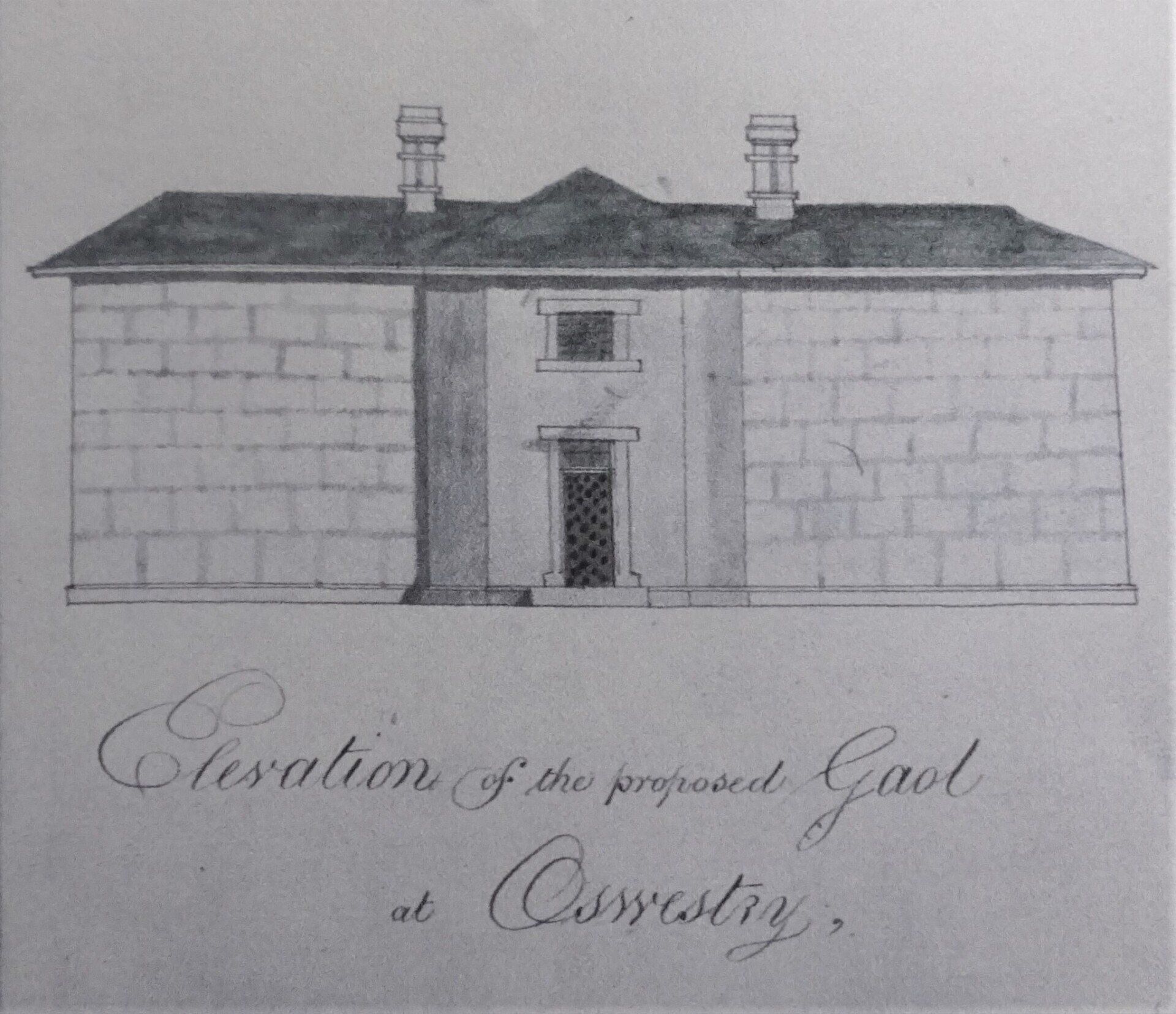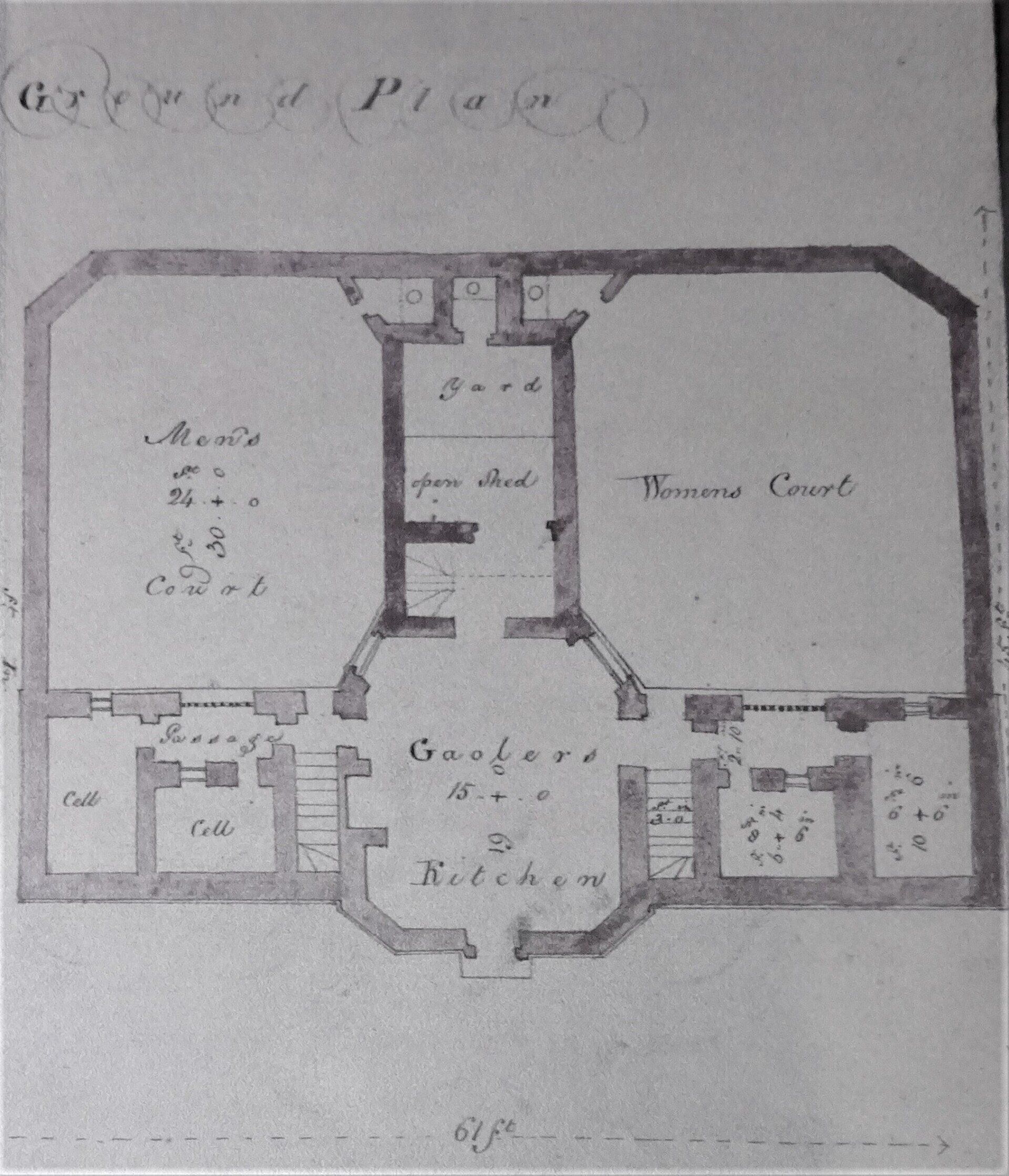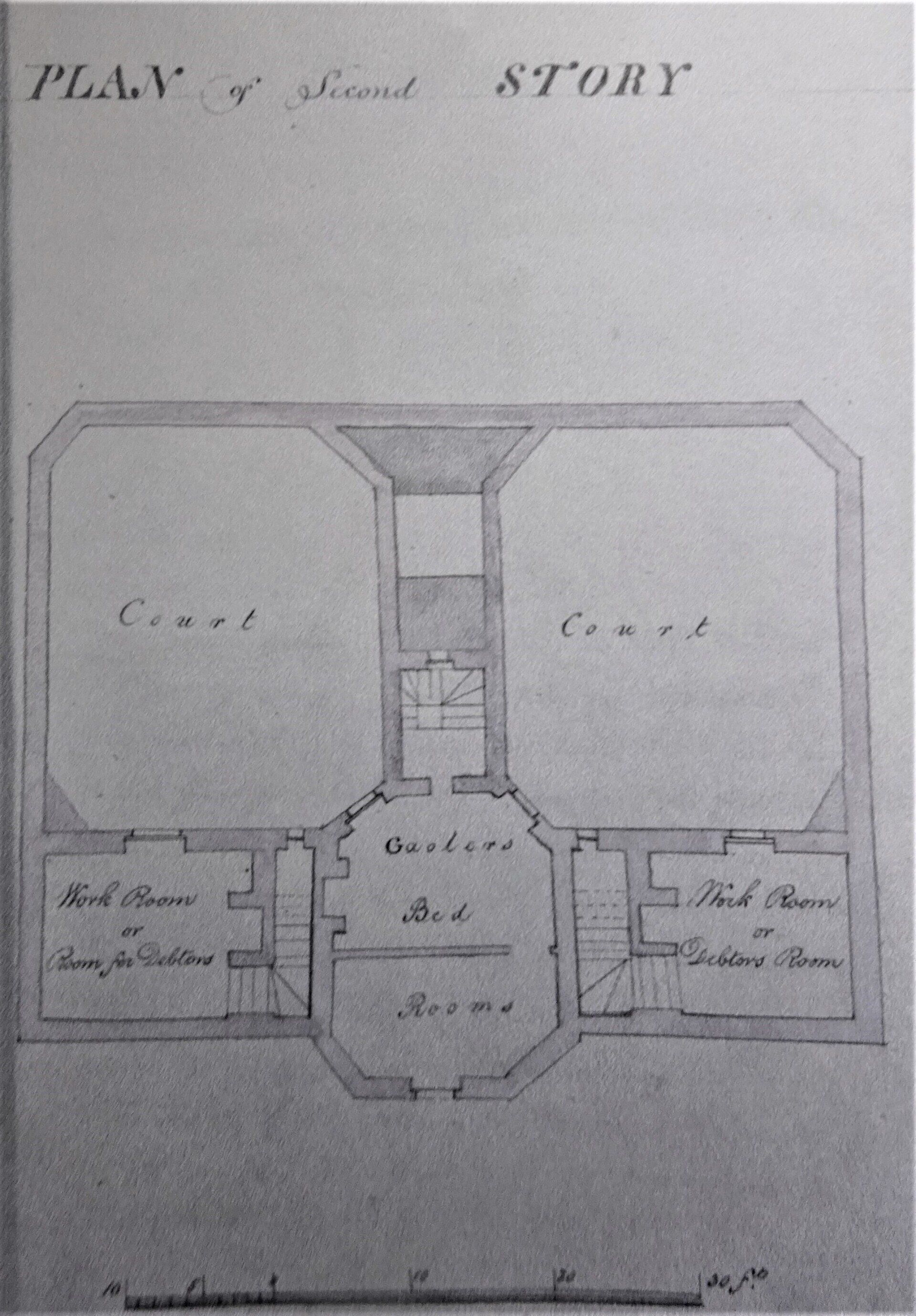Oswestry Gaol
Demolished
The Borough of Oswestry commissioned Penson to build a Gaol or House of Correction to replace cells in the old Guildhall. The County authorities contributed towards the cost. The Gaol stood in a prominent position on the Bailey Head, on the site now occupied by Christ Church. It is shown on John Wood’s map of 1833. It was opened in December 1826.
Penson's Designs
Oswestry Town Archives hold a specification signed by Penson, with drawings reproduced here.
The building was designed to present a forbidding aspect, with only one widow on the main façade. Whilst quite small it had a monumental quality. It is neo-classical in character, though Penson’s chimneys strike an incongruous note. Whilst the elevation appears to show construction of large stone blocks the specification refers to ‘well burnt brick’ with freestone dressings.
The plan is neatly symmetrical and appears like a miniature version of the ‘Panopticon’ concept derived from Jeremy Bentham: it features a Gaoler’s House that would be central if the building were doubled in size. As it is the house is an octagon, but with the front projecting blankly towards the street whilst diagonally placed windows at the back give views of the exercise yards. There are two cells for men on the left and two for women on the right. Privies are at the rear with a central one for the Gaoler.
Later History
The Gaol was demolished in 1870 to make way for the new Congregational Christ Church. No photograph has been found.
Text: John Hainsworth
Sources
Oswestry Town Council Archives, Ref. A101
Further information kindly supplied by Mr John Pryce-Jones.



