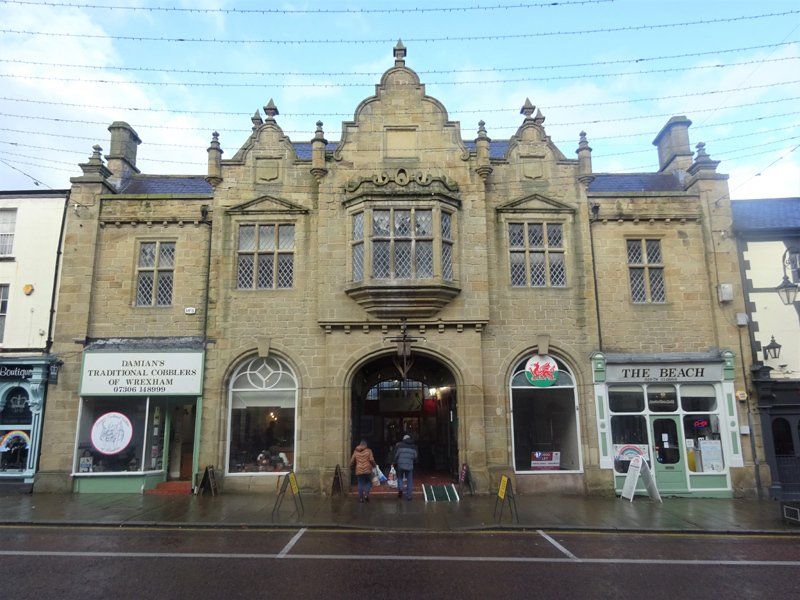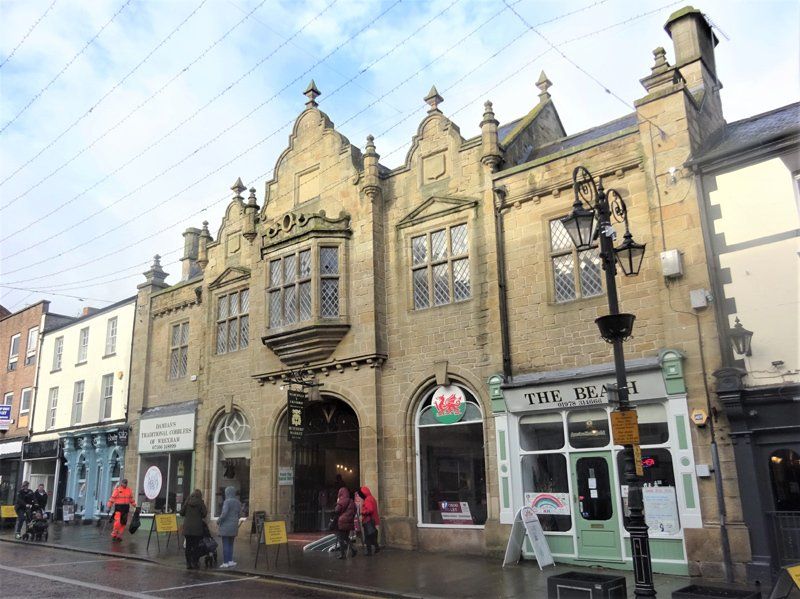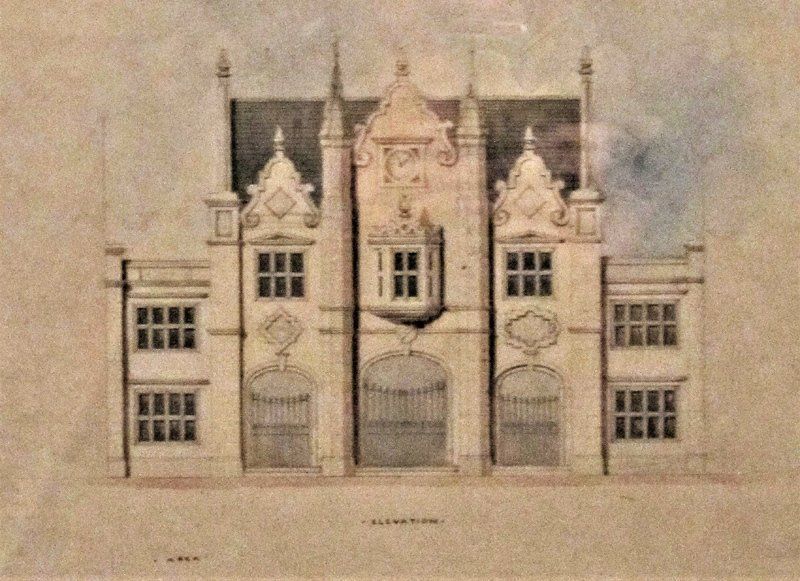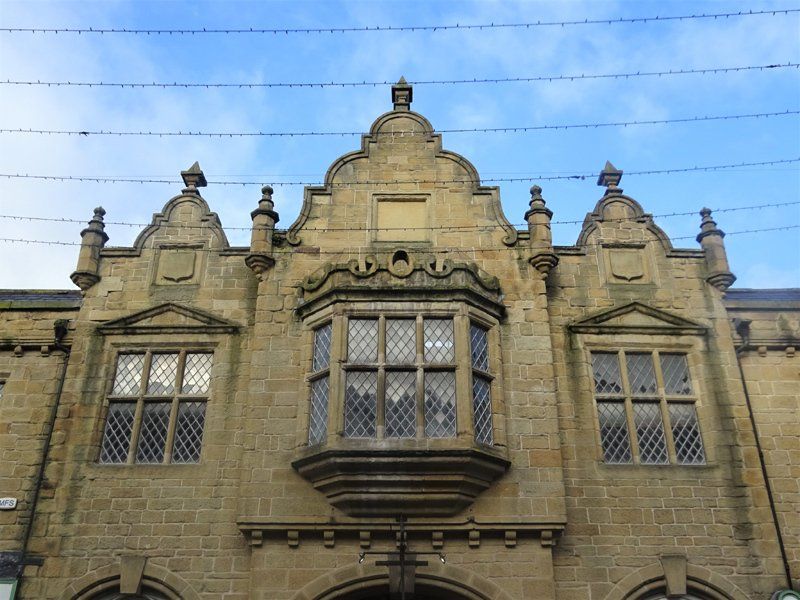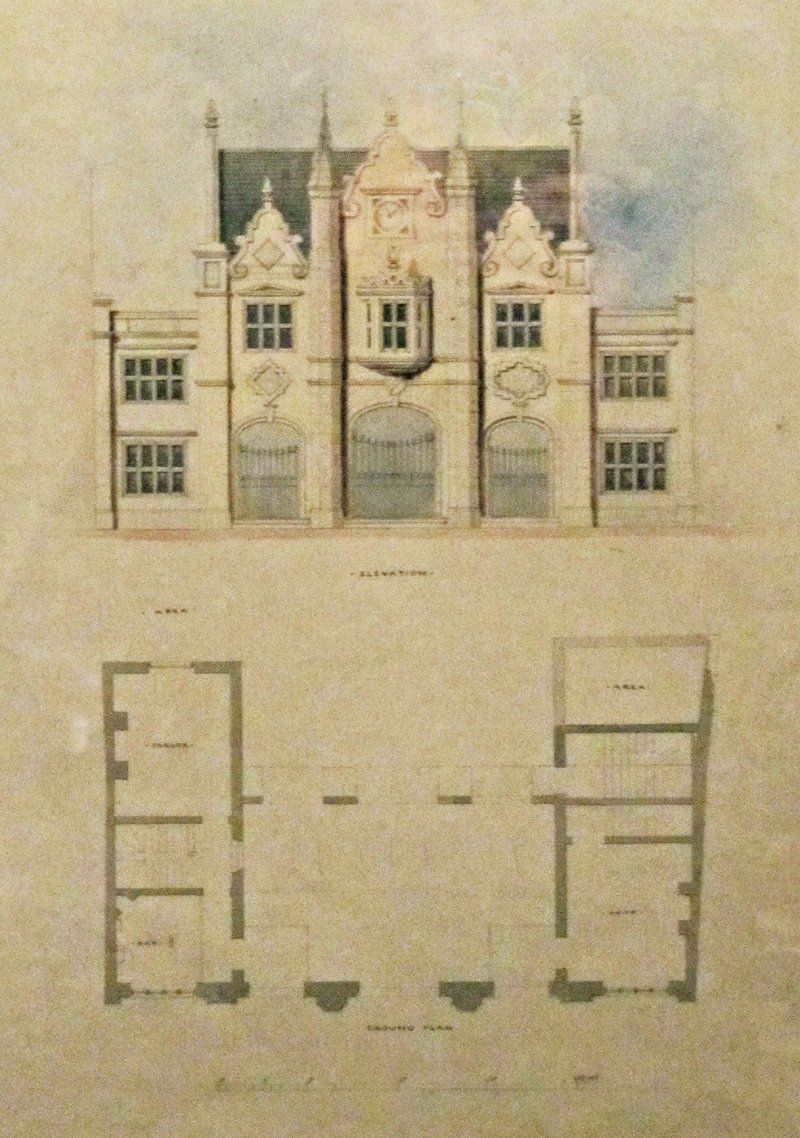The Butchers' Market, Wrexham
10 High St LL13 8HP
Wrexham is noted for its indoor markets. What is now the Butchers’ Market, the first of several market halls, was designed by Penson and opened in 1848.
Exterior
The Market fronts the High Street, prominently placed. Penson designed a stone façade in what Edward Hubbard calls ‘his unmistakeable and cheerful Jacobean style’. It is an attractive composition, especially viewed obliquely when the stepping forward of central elements provides variety and depth. The broad central oriel has elaborate cresting and the skyline is enlivened by shaped gables, little tourelles at the angles and finials on top. The upper mullioned and transomed windows have pediments: they retain their leaded glazing. The three arches at ground level were originally open.
This original drawing, kindly supplied by Mr Peter Howell, shows a similar composition but differs in detail. The central bay is flanked by round buttresses topped by small spires; the gables have additional curlicues and there are cartouches above the side arches. The windows in the side wings are wider: today the lower ones have been replaced by shops. The clock may have been omitted for economy.
Interior
The market hall behind has a timber roof supported on cast iron columns. It was extended in 1879-80 and the rear entrance is of this date. A large room on the first floor was used as a corn exchange as well as for auction sales and meetings.
The Building Today
The Butchers’ Market is well maintained and remains in regular use.
Text: John Hainsworth
Sources
The Buildings of Wales, Powys: Hubbard 1986.
https://britishlistedbuildings.co.uk/300001840-butchers-market-rhosddu#.X6WMBGj7Qtw
https://www.coflein.gov.uk/en/site/23357/details/butchers-market-10-11-high-street-wrexham http://old.wrexham.gov.uk/english/heritage/wrexham_town_walk/butchers_market.htm

