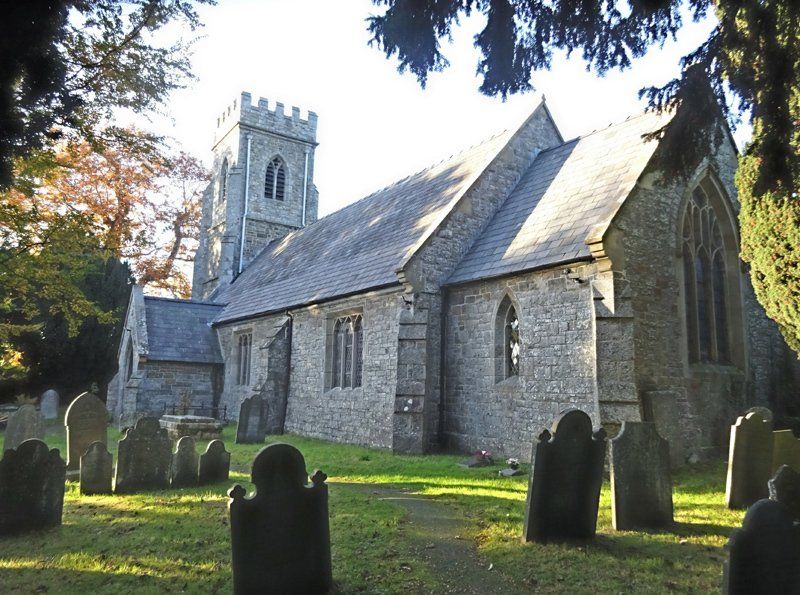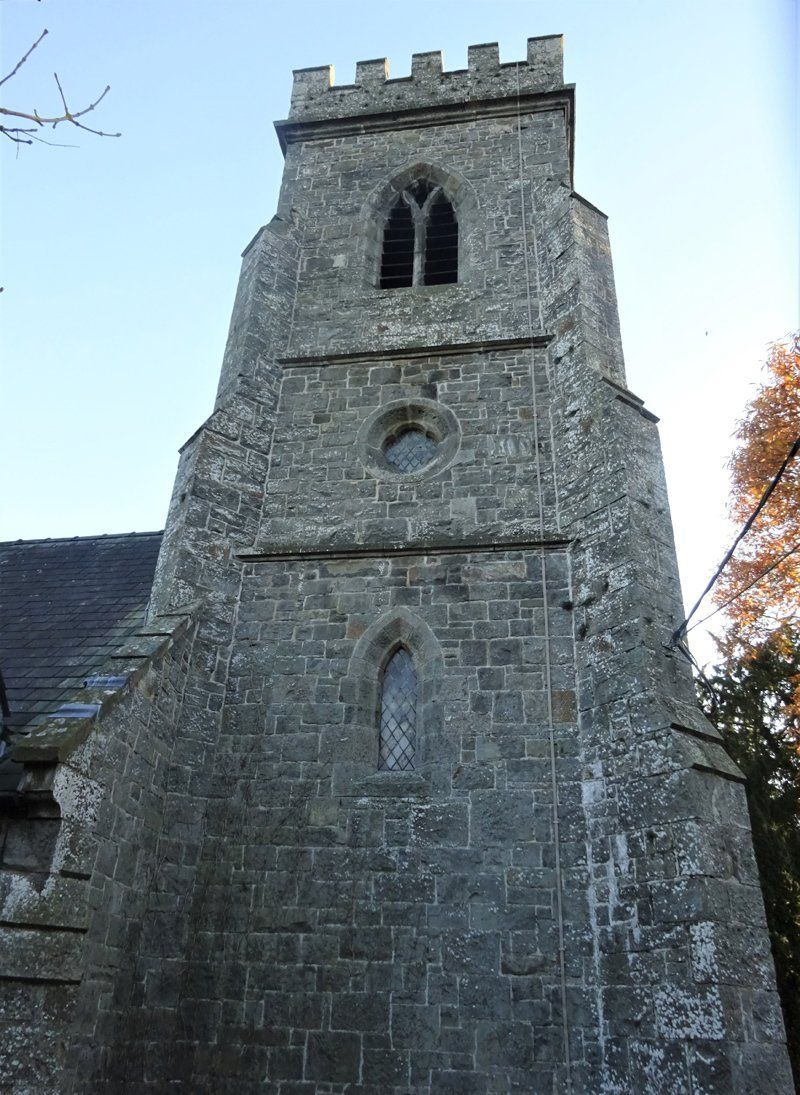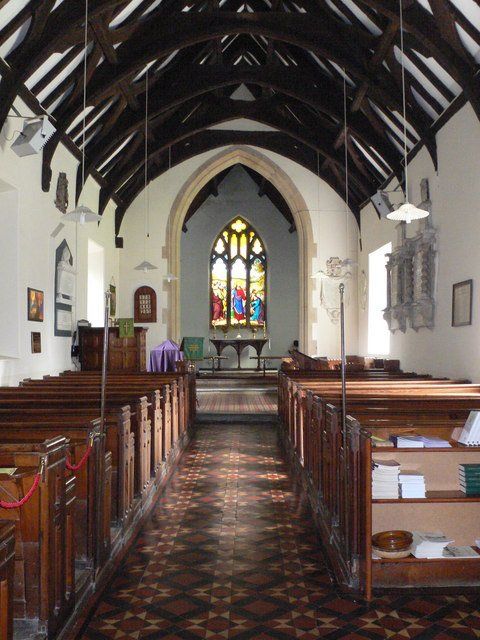St Gwynog’s (Gwynnog’s) Church, Aberhafesp
Beside the B4568
This modest village church of 1857-60 has previously been ascribed to Penson on the basis of some details in his hand surviving in the Vaynor Estate papers. A report discovered more recently in the Shrewsbury Chronicle of 6 July 1855 states:
‘The church of this parish, near Newtown, having fallen into a dilapidated state, Mrs Broome, of Berthdu, has contributed £500, General Proctor £200 and the Rev. R.J. Davies £102 towards the erection of a tower and the restoration of the chancel. We are informed that the execution of the works has been entrusted to Thomas Penson, Esq., and are to be proceeded with immediately’.
Penson had designed the Rectory earlier in his career.
Exterior
St Gwynog’s is in an architecturally more correct and less assertive style than his earlier churches. Scourfield and Haslam in The Buildings of Wales: Powys praise his approach: ‘…the rebuilding is of quality, and the use of decent Perp tracery shows real sensitivity, especially in the straight-headed windows in the nave.’ Penson refaced the nave and added a porch and chancel with strong diagonal buttresses, neatly chamfered. His tower is perhaps a little weak: otherwise the building appears authentic and convincing.
Interior
Penson carefully preserved a fine early 15th Century roof, further evidence of his sensitivity. The interior is simply detailed, with a tall and elegant chancel arch: its mouldings rising uninterrupted, without capitals. The same feature is found in the south doorway and porch. The font may be Penson’s: otherwise the fittings appear later. They include unusual panels in pokerwork at the west end.
Text: John Hainsworth
Sources
The Buildings of Wales, Powys: Scourfield and Haslam 2013.
https://coflein.gov.uk/en/site/96009/details/aberhafesp-church
https://cpat.org.uk/Archive/churches/montgom/16688.htm
Shrewsbury Chronicle 6 July 1855




