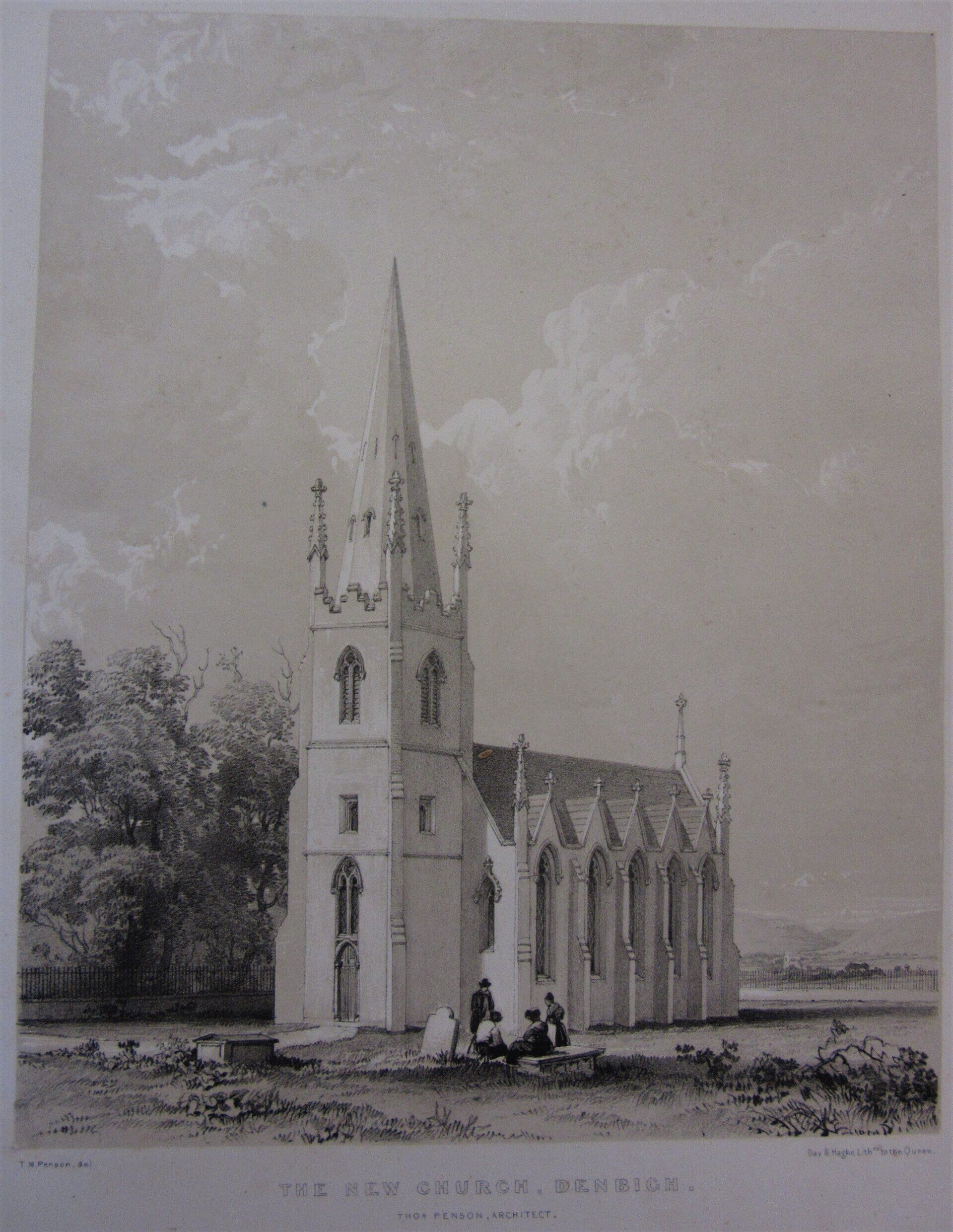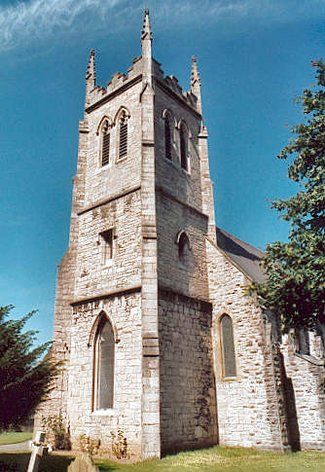St David’s Church, Denbigh (New St David’s or St David’s-in-the-Park)
St David’s Lane, Denbigh
Designed by Penson and built 1838-40: the west tower was added in 1855-58 ‘but without the spire that Penson had intended.’ The rest of the church was pulled down and rebuilt in 1894-95 to a design by R. Lloyd Williams.
St David’s was a ‘Commissioners’ church’ built under the Church Building Act of 1818 to provide new places of Anglican worship for growing towns.
Exterior
Penson’s son Thomas Mainwaring drew his father’s church and this print (undated) was published entitled ‘The New Church, Denbigh. Thos. Penson, Architect’. It looks more elaborate than many Commissioners’ churches which were cheaply built: the south wall has a row of five gables, topped with finials, above cusped lancet windows with prominent hoodmoulds. There are tall pinnacles and the south-west window has a fancy ogee hood.
The surviving tower is convincing and well-proportioned: only the pinnacles have a flimsy look. The rebuilders evidently thought it was worth keeping. Unlike the version in the print the top stage has twin openings, though the battlements and pinnacles look identical. The tower still serves as a porch but the door is on the north side.
Interior
An article in the Denbighshire Free Press of 28 April, 1894, includes a description of the vanished interior by Richard Lloyd Williams of Denbigh, the architect who later replaced it.
A nave, 74 feet by 40 feet, with a single span roof over the whole width, under which there was a plaster ceiling in the form of a Tudor arch. It was lighted by five single lancet shaped windows, with cusped heads, on each side… finishing in small gablets. The pews were narrow, high and extremely uncomfortable, and a gallery ran on three sides of the nave. The organ was placed in the West end gallery. The accommodation was supposed to be 828, but in reality the available sittings were far less than that number. The chancel was of very limited size, and stood out from the chancel arch some 8 feet. It contained a large window of late perpendicular character, which was filled with painted glass by Ballantyne of Edinburgh.… On the south side of the chancel there was a small vestry, and on the north side a porch, both being placed angle wise. The pulpit, which stood immediately in front of the centre of the chancel arch – forming a gigantic obstruction – was of the old-fashioned, three-decker type, viz: Clerk’s desk on the floor level; above it the reading desk, the pulpit surmounting the whole. The upper portion of the tower was added, and the bell given by the late Thomas Hughes of Ystrad in 1850. The architect was the late Thomas Penson, of Oswestry.
This dismissive account depicts an arrangement which must have seemed hopelessly outdated well before the 1890s. Like many churches of the early 19th Century St David’s was designed as a preaching house with an insignificant chancel, galleries and a prominent pulpit – in this case placed centrally as in a non-conformist chapel. It would have been quite unsuitable for the ceremonial that developed under the influence of the Ecclesiologists. Many of these churches were later remodelled: in the case of St David’s it was thought best to start again. The replacement was more spacious and up-to-date, both architecturally and liturgically.
The Building today
After closure as a parish church St David’s was bought by the adjacent Howell’s School, Denbigh as its chapel. The school closed in 2013 and has now reopened as Myddleton College.
The church with its tower is clearly visible beside St David’s Lane. In October 2019 it was marked incorrectly as ‘St Marcella Church’ on Google Maps: St Marcella’s is about a mile away.
Text: John Hainsworth
Sources
Edward Hubbard: The Buildings of Wales, Clwyd, 1986.
http://welshicons.org/mp-hails-contribution-of-howells-school/
https://newspapers.library.wales/view/3792751/3792756/33/


